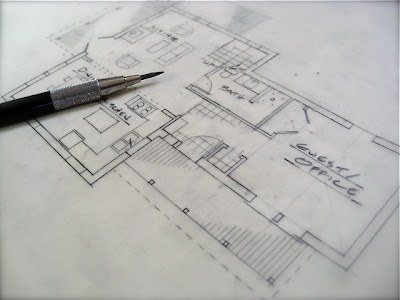House Plans

We've been living in the yurt for about 5 1/2 years. Its been an excellent experience from the very start; we wanted to create a place quickly that would allow us flexibility in the future. In that respect, it is just what we've needed. We've learned a lot: how little square footage can work, what sort of space feels good, what we appreciate about the land we are on, etc...
In the last couple of years we've been working on plans to move on from the yurt into a permenant home. I've spent the last two summers working on building crews in order to feel comfortable building our place. I've learned a lot. There are certainly areas I'll want help with, but I feel pretty comfortable with process.
Our site is not ideal; the land slopes gently downwards towards the north and there is the garage and breezeway which sit squarely along the south edge of the property sort of claiming the best southern exposure. I've struggled with how to best work with what we have and there doesn't seem to be a really great solution, just the best given the elements in place.
As it happens, Nancy's uncle Dave gave me a day's consultation/design work with an architect friend of his as a Christmas gift. We have plans for him to come up from Boston in a couple weeks and walk through the challenges with us, and we are grateful for the opportunity.
Despite not having the site stuff nailed down, I've been working on plans given certain assumptions about where we might site the house. Things could change, but it feels good to be working on the house design. We've lived in 480 sq. ft. for a long time, but there are shortcomings to our present situation that we can address with the house. It feels good to be working towards making this happen.

.jpg)
Comments
Thanks for the offer. Have you built timber frames as well?
I recently took a class on super insulation at Yestermorow and now kneel fully at the alter of maximum R value. Yurts are cool, but unless they can be well insulated, I'd say they are best for the short to medium term.
For the long term, something like this would be kinda fun:
http://www.greenbuiltvermont.com/clay-solar-home.php
Cheers.
Yes, I've hand cut numerous frames. I still have most of my non-powered hand tools - but got out of the lugging and carrying and moving of heavy objects. I now mainly do design work... although I have a potential to cut a frame for a friend / client in the not so distant future.
Yestermorow - heard many a great thing about them - I took several classes at Heartwood (in the Berkshires) and I will be teaching there (again) this summer.
I'm a fan of straw / clay - I just wish there was an easier way to go about building them!
-Mike